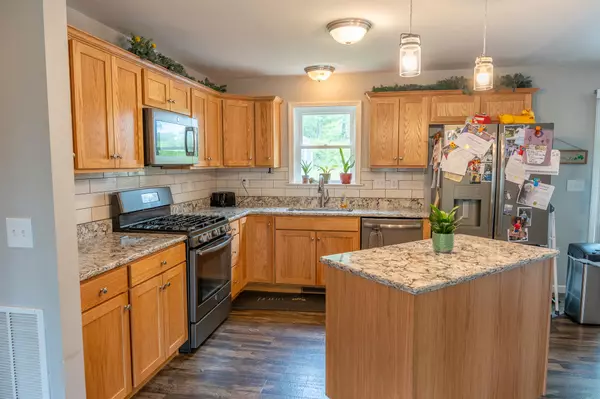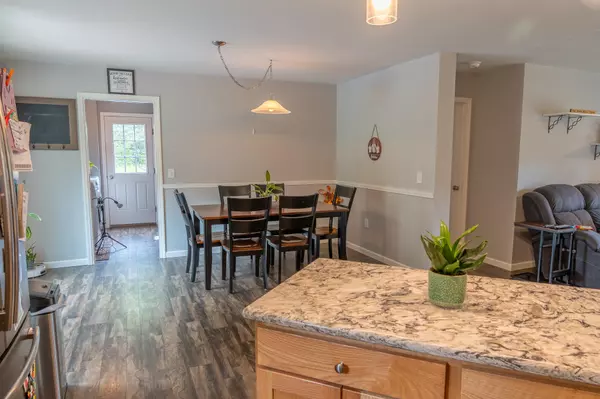3 Beds
2 Baths
1,440 SqFt
3 Beds
2 Baths
1,440 SqFt
Key Details
Property Type Single Family Home
Sub Type Single Family Residence
Listing Status Active
Purchase Type For Sale
Square Footage 1,440 sqft
Price per Sqft $311
MLS Listing ID 888171
Style Ranch
Bedrooms 3
Full Baths 2
HOA Y/N No
Rental Info No
Year Built 2019
Annual Tax Amount $6,113
Lot Size 2.680 Acres
Acres 2.68
Property Sub-Type Single Family Residence
Source onekey2
Property Description
Step through the side entrance into a functional mudroom that opens up to a bright and airy kitchen and living space — perfect for entertaining or everyday comfort. Enjoy warm summer days in the above-ground pool just off the back deck, then unwind in the hot tub under the stars. Outdoor living is a breeze with a convenient propane grill hookup that runs directly from the home's heating tank.
Surrounded by nature and set back for ultimate privacy, this home blends modern construction with a country-living feel. Whether you're looking for a full-time residence or a weekend escape, 56 Ahrens Rd is the perfect blend of comfort, functionality, and relaxation.
Location
State NY
County Sullivan County
Rooms
Basement Unfinished
Interior
Interior Features First Floor Bedroom, First Floor Full Bath, Kitchen Island, Open Floorplan, Open Kitchen, Primary Bathroom
Heating Propane
Cooling Central Air
Fireplace No
Appliance Dishwasher, Dryer, Oven, Refrigerator, Stainless Steel Appliance(s), Washer
Exterior
Utilities Available Propane
Garage false
Private Pool Yes
Building
Sewer Septic Tank
Water Well
Structure Type Vinyl Siding
Schools
Elementary Schools Liberty Elementary School
Middle Schools Liberty Middle School
High Schools Liberty
School District Liberty
Others
Senior Community No
Special Listing Condition None
GET MORE INFORMATION
Broker | License ID: 10491211077
515 Madison Ave 8th Floor # 8094, York, NY, 10022, United States






