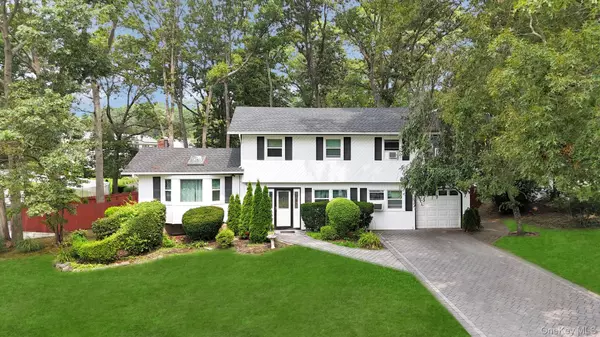5 Beds
3 Baths
2,199 SqFt
5 Beds
3 Baths
2,199 SqFt
OPEN HOUSE
Sat Aug 09, 12:00pm - 2:00pm
Key Details
Property Type Single Family Home
Sub Type Single Family Residence
Listing Status Active
Purchase Type For Sale
Square Footage 2,199 sqft
Price per Sqft $350
MLS Listing ID 898643
Style Split Ranch
Bedrooms 5
Full Baths 2
Half Baths 1
HOA Y/N No
Rental Info No
Year Built 1966
Annual Tax Amount $13,650
Lot Size 0.288 Acres
Acres 0.2878
Property Sub-Type Single Family Residence
Source onekey2
Property Description
Location
State NY
County Suffolk County
Rooms
Basement Partial
Interior
Interior Features Crown Molding, Eat-in Kitchen, Formal Dining, High Ceilings, Open Floorplan, Primary Bathroom, Recessed Lighting, Storage, Washer/Dryer Hookup
Heating Hot Water, Natural Gas
Cooling None
Flooring Hardwood, Tile
Fireplaces Number 1
Fireplaces Type Wood Burning Stove
Fireplace Yes
Appliance Dishwasher, Dryer, Range, Refrigerator, Washer
Exterior
Parking Features Attached, Garage
Garage Spaces 1.0
Utilities Available Cable Available, Electricity Available
Garage true
Private Pool No
Building
Sewer Cesspool
Water Public
Structure Type Frame
Schools
Elementary Schools Vanderbilt Elementary School
Middle Schools Candlewood Middle School
High Schools Half Hollow Hills
School District Half Hollow Hills
Others
Senior Community No
Special Listing Condition None
GET MORE INFORMATION
Broker | License ID: 10491211077
515 Madison Ave 8th Floor # 8094, York, NY, 10022, United States






