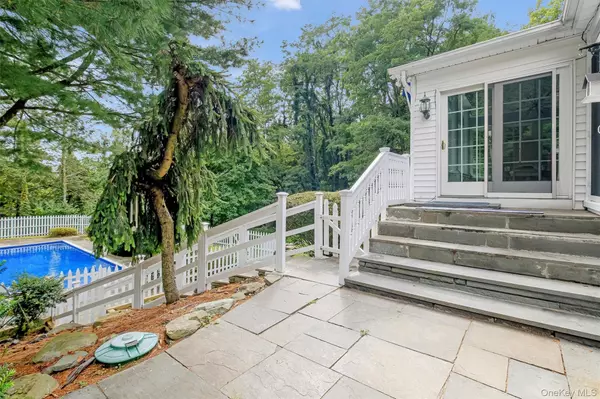4 Beds
3 Baths
3,288 SqFt
4 Beds
3 Baths
3,288 SqFt
Key Details
Property Type Single Family Home
Sub Type Single Family Residence
Listing Status Active
Purchase Type For Sale
Square Footage 3,288 sqft
Price per Sqft $288
MLS Listing ID 897579
Style Colonial
Bedrooms 4
Full Baths 2
Half Baths 1
HOA Y/N No
Rental Info No
Year Built 1977
Annual Tax Amount $14,380
Lot Size 2.200 Acres
Acres 2.2
Property Sub-Type Single Family Residence
Source onekey2
Property Description
This classic colonial will wow you with it's style, space and gorgeous renovations. Sitting on 2.2 lush acres with a heated salt
water in-ground pool and in the award winning Marlboro School District. It starts with a state of the art kitchen with custom cabinets, quartz counters, top of the line appliances including a Zline 6 burner range with two ovens and a grill, plus 2 additional ovens, a huge feature pantry, a prep sink, and an island with a second sink and dishwasher.
The kitchen bursts into the breakfast room with a one of a kind design and a backdrop of windows overlooking the backyard and pool. The kitchen then flows into the great room with built in shelving, a wood burning fireplace, and more floor to ceiling windows.
From there, we go the formal sitting area (or office if you prefer), the formal dining room, powder room, laundry room, and screened in patio.
Upstairs is host to the primary suite with a three separate closets and a primary bath with granite, cherry vanity and a walk in shower.
On to three more oversized guest bedrooms and a full guest bath with tub.
Still need more space? The lower walkout level has a huge finished flex space with storage, and an enclosed tiled veranda, which leads outside to the pool.
The magic of this home includes the 20x40 heated salt water pool with new filter, heater and liner in 2023, a whole house generator, security system hardware, two central air systems, new flooring on every level, water filtration system and softener, newer roof, two electric awnings, a total of four ovens, washer and dryer 2023, new chimney caps and vents, updated electrical, energy efficient leased solar panels, and more.
All of this is in an ideal location for both entertainment and commuting. 5 minutes to 9W and less than 10 minutes to I84, I87 and Newburgh Beacon Bridge. Enjoy local farm stands, waterfront dining, old fashioned ice cream stands and shopping. A short drive to West Point, Stewart International Airport and Air Force base. 90 mins to NYC with buses and trains available.
Come see this remarkable home before it's gone.
Location
State NY
County Orange County
Rooms
Basement Partially Finished, Walk-Out Access
Interior
Interior Features Breakfast Bar, Built-in Features, Ceiling Fan(s), Chefs Kitchen, Crown Molding, Eat-in Kitchen, Entrance Foyer, Formal Dining, High Ceilings, His and Hers Closets, Kitchen Island, Open Floorplan, Open Kitchen, Pantry, Primary Bathroom, Quartz/Quartzite Counters, Recessed Lighting, Storage, Walk-In Closet(s)
Heating Baseboard, Oil, Solar
Cooling Central Air
Flooring Laminate, Tile
Fireplaces Number 1
Fireplaces Type Wood Burning
Fireplace Yes
Appliance Convection Oven, Dishwasher, Dryer, Gas Oven, Gas Range, Microwave, Refrigerator, Stainless Steel Appliance(s), Washer
Laundry Laundry Room
Exterior
Exterior Feature Awning(s), Lighting
Parking Features Attached
Garage Spaces 2.0
Pool Fenced, In Ground, Salt Water
Utilities Available Cable Connected, Electricity Connected, Phone Connected, Propane, Sewer Connected, Water Connected
Garage true
Private Pool Yes
Building
Sewer Septic Tank
Water Well
Structure Type Frame
Schools
Elementary Schools Marlboro Elementary School
Middle Schools Marlboro Middle School
High Schools Marlboro
School District Marlboro
Others
Senior Community No
Special Listing Condition None
Virtual Tour https://iframe.videodelivery.net/5044e889ce5f4f32ff3f83d40dac8a57
GET MORE INFORMATION
Broker | License ID: 10491211077
515 Madison Ave 8th Floor # 8094, York, NY, 10022, United States






