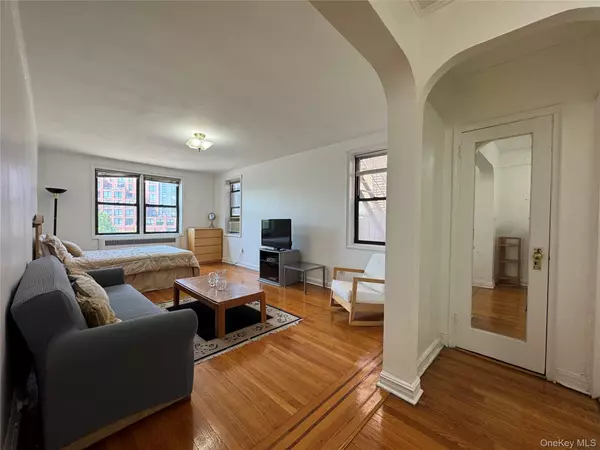
1 Bath
500 SqFt
1 Bath
500 SqFt
Key Details
Property Type Condo, Co-Op
Sub Type Stock Cooperative
Listing Status Active
Purchase Type For Sale
Square Footage 500 sqft
Price per Sqft $490
MLS Listing ID 910463
Style Other
Full Baths 1
Maintenance Fees $956
HOA Y/N No
Rental Info No
Year Built 1942
Property Sub-Type Stock Cooperative
Source onekey2
Property Description
Located in The Lafayette, a full-service co-op offering amenities such as a doorman, attentive staff, on-site superintendent, video security, gym ($25/month), bike storage ($25/year per bike, max 2), laundry facilities, and a parking garage (waitlist). Pet-friendly and flexible living: no flip tax, 25% down, guarantors permitted, and subletting allowed after two years.
Live in a vibrant neighborhood with easy walking access to a wide variety of restaurants, cafes, bars, and shops. Convenient to both local and express subways, LIRR (with quick connections to Penn Station and Grand Central in under 20 minutes), highways, and express buses to Manhattan.
Step into a beautifully preserved prewar studio that blends timeless charm with modern comfort. The spacious entryway doubles as a dining nook, leading to a large, sit in kitchen featuring classic brown cabinetry, full-size appliances, and windows on two sides for great light and ventilation.
The main living area is generously sized, comfortably fitting a bed and a cozy space for relaxing or entertaining. The bathroom is roomy, showcasing a deep cast iron tub and porcelain tile finishes. Enjoy peaceful natural light throughout the day from the large multiple windows, high ceilings. There are three deep closets for storage and polished hardwood floors throughout.
Location
State NY
County Queens
Interior
Interior Features Other
Heating Other
Cooling Wall/Window Unit(s)
Fireplace No
Appliance Microwave, Oven, Refrigerator
Exterior
Utilities Available None
Garage true
Building
Foundation Other
Sewer Other
Water Other
Structure Type Other
Schools
Elementary Schools Ps 196 Grand Central Parkway
Middle Schools Jhs 190 Russell Sage
High Schools Queens 28
School District Queens 28
Others
Senior Community No
Special Listing Condition None
Pets Allowed Cats OK, Dogs OK, Yes
GET MORE INFORMATION

Broker | License ID: 10491211077
515 Madison Ave 8th Floor # 8094, York, NY, 10022, United States






