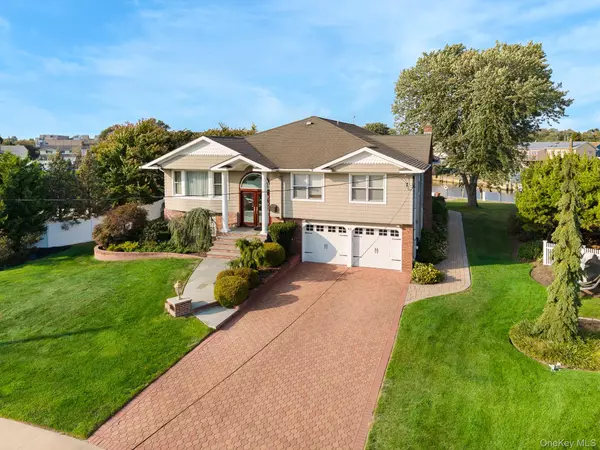
5 Beds
5 Baths
5,568 SqFt
5 Beds
5 Baths
5,568 SqFt
Key Details
Property Type Single Family Home
Sub Type Single Family Residence
Listing Status Active
Purchase Type For Sale
Square Footage 5,568 sqft
Price per Sqft $332
MLS Listing ID 908241
Style Hi Ranch
Bedrooms 5
Full Baths 4
Half Baths 1
HOA Y/N No
Rental Info No
Year Built 1964
Annual Tax Amount $31,893
Lot Size 0.440 Acres
Acres 0.44
Lot Dimensions variable
Property Sub-Type Single Family Residence
Source onekey2
Property Description
Experience the epitome of waterfront living in this spectacular 5,500-square-foot custom home, expertly renovated, remodeled, and expanded 2008/2009. Designed for the true water enthusiast, this property boasts over 160 feet of bulkhead and dockage on a wide canal and lagoon, capable of handling any size boat, with electric and water hookups.
Interior Highlights:
• Step inside to discover a spacious, well-appointed home with polished hardwood flooring throughout.
• The amazing country sized custom kitchen and adjoining great room are the heart of the home, featuring a gas fireplace and sliding doors that open to an expansive deck. Powder room off the kitchen
• The home offers four generously sized bedrooms, including a private primary suite with gas fireplace and a luxurious soaking tub. The suite also has its own private deck, offering a peaceful retreat with beautiful water views.
• A second bedroom includes its own en-suite bathroom.
• The first floor is an entertainer's dream, with an airy den with gas fireplace, an entertainment kitchen with a custom wet bar, a massive workshop, which could also serve as a fifth bedroom or playroom.
• Another full bath and a guest area, complete with a pool table, provide ample space for hosting.
• For the professional, a large executive office with abundant windows offers a bright and productive workspace.
Exterior & Amenities:
• Outside, a covered paver patio provides a perfect spot to enjoy the mature, lush landscaping and serene lagoon views.
• Additional features include radiant heat, a Buderus hot water boiler, and three-zone air conditioning for ultimate comfort.
• Three total fireplaces and vaulted ceilings add to the home's impressive, luxurious feel.
This custom beauty is a must-see for anyone seeking a unique waterfront property in a protected, deep-water canal location, with plenty of room for entertaining and enjoying the serene surroundings. Come see this masterpiece in Cedar Point Colony.
Location
State NY
County Suffolk County
Interior
Interior Features First Floor Bedroom, First Floor Full Bath, Breakfast Bar, Built-in Features, Ceiling Fan(s), Central Vacuum, Chefs Kitchen, Crown Molding, Double Vanity, Eat-in Kitchen, ENERGY STAR Qualified Door(s), Entrance Foyer, Formal Dining, Granite Counters, Kitchen Island, Open Floorplan, Open Kitchen, Pantry, Primary Bathroom, Quartz/Quartzite Counters, Recessed Lighting, Soaking Tub, Stone Counters, Tray Ceiling(s), Washer/Dryer Hookup, Wet Bar
Heating Baseboard, Ducts, Forced Air, Hydro Air, Natural Gas, Radiant, Radiant Floor
Cooling Central Air, Zoned
Flooring Carpet, Ceramic Tile, Hardwood, Tile
Fireplaces Number 3
Fireplaces Type Bedroom, Family Room, Gas
Fireplace Yes
Appliance Dryer, Electric Oven, Exhaust Fan, Gas Range, Microwave, Oven, Range, Refrigerator, Stainless Steel Appliance(s), Washer, Gas Water Heater, Indirect Water Heater, Wine Refrigerator
Laundry Inside, Laundry Room
Exterior
Exterior Feature Dock, Rain Gutters
Parking Features Driveway, Garage, Off Street, Private
Garage Spaces 2.0
Utilities Available Natural Gas Connected, Sewer Connected, Trash Collection Public, Water Connected
Waterfront Description Bulkhead,Canal Access,Canal Front,Waterfront
View Water
Total Parking Spaces 4
Garage true
Private Pool No
Building
Lot Description Cleared, Front Yard, Irregular Lot, Landscaped, Level, Near Public Transit, Near School, Private, Sprinklers In Front, Sprinklers In Rear, Views, Waterfront
Foundation Slab
Sewer Public Sewer
Water Public
Structure Type Shake Siding,Vinyl Siding
Schools
Elementary Schools Bayview Elementary School
Middle Schools Beach Street Middle School
High Schools West Islip
School District West Islip
Others
Senior Community No
Special Listing Condition None
GET MORE INFORMATION

Broker | License ID: 10491211077
515 Madison Ave 8th Floor # 8094, York, NY, 10022, United States






