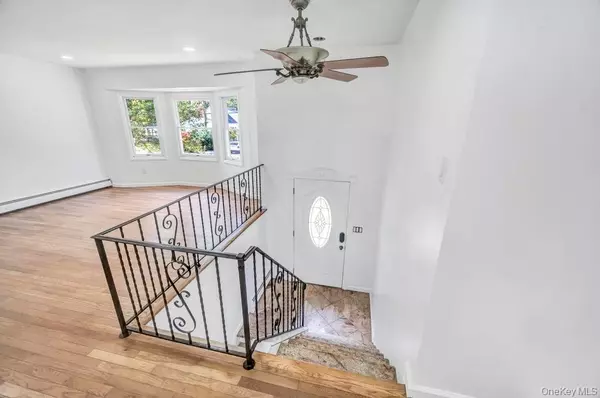
5 Beds
2 Baths
2,139 SqFt
5 Beds
2 Baths
2,139 SqFt
Open House
Sat Oct 18, 1:00pm - 3:30pm
Sun Oct 19, 12:00pm - 2:00pm
Key Details
Property Type Single Family Home
Sub Type Single Family Residence
Listing Status Coming Soon
Purchase Type For Sale
Square Footage 2,139 sqft
Price per Sqft $326
MLS Listing ID 923805
Style Hi Ranch
Bedrooms 5
Full Baths 2
HOA Y/N No
Rental Info No
Year Built 1986
Annual Tax Amount $11,683
Lot Size 0.440 Acres
Acres 0.44
Property Sub-Type Single Family Residence
Source onekey2
Property Description
Discover this beautifully renovated Hi-Ranch located in the heart of Middle Island — where modern upgrades meet comfort and functionality.
This stunning home offers 5 spacious bedrooms, including a primary suite with a Jack & Jill bathroom, and an open-concept living area with soaring high ceilings that fill the space with natural light. The modern kitchen features sliding glass doors that lead to a large upper deck, perfect for entertaining or enjoying peaceful sunsets.
On the lower level, you'll find a versatile living space — ideal for extended family, a home office, gym, or guest suite — and a potential Mother-Daughter setup with proper permits. The area also includes a fully finished laundry room, private entrance, and sliding doors leading to a second deck and spacious backyard, perfect for gatherings or relaxation. Recent updates include:
New roof & siding, Upgraded electric system & panel, New plumbing throughout, Brand new AC system,Fresh paint & flooring — move-in ready!
Enjoy convenient access to Middle Country schools, Cathedral Pines County Park, Prosser Pines Nature Preserve, local shopping, restaurants, and major highways.
Location
State NY
County Suffolk County
Rooms
Basement Finished, Full, Walk-Out Access
Interior
Interior Features First Floor Bedroom, First Floor Full Bath, Cathedral Ceiling(s), Ceiling Fan(s), Crown Molding, Eat-in Kitchen, Entrance Foyer, Formal Dining, High Ceilings, In-Law Floorplan, Natural Woodwork, Open Floorplan, Open Kitchen, Quartz/Quartzite Counters, Washer/Dryer Hookup
Heating Baseboard, Oil
Cooling Central Air, Ductless
Flooring Ceramic Tile, Combination, Hardwood, Laminate, Wood
Fireplace No
Appliance Dishwasher, Electric Range, Exhaust Fan, Microwave, Refrigerator, Stainless Steel Appliance(s)
Laundry Electric Dryer Hookup, In Basement, Laundry Room, Washer Hookup
Exterior
Exterior Feature Mailbox
Parking Features Attached
Garage Spaces 1.0
Utilities Available Cable Available, Electricity Available, Phone Available, Propane, Trash Collection Public, Water Available
Garage true
Private Pool No
Building
Sewer Cesspool
Water Public
Structure Type Batts Insulation,Vinyl Siding
Schools
Elementary Schools C E Walters School
Middle Schools Longwood Junior High School
High Schools Longwood
School District Longwood
Others
Senior Community No
Special Listing Condition None
Virtual Tour https://show.tours/e/5h2mX6G
GET MORE INFORMATION

Broker | License ID: 10491211077
515 Madison Ave 8th Floor # 8094, York, NY, 10022, United States






