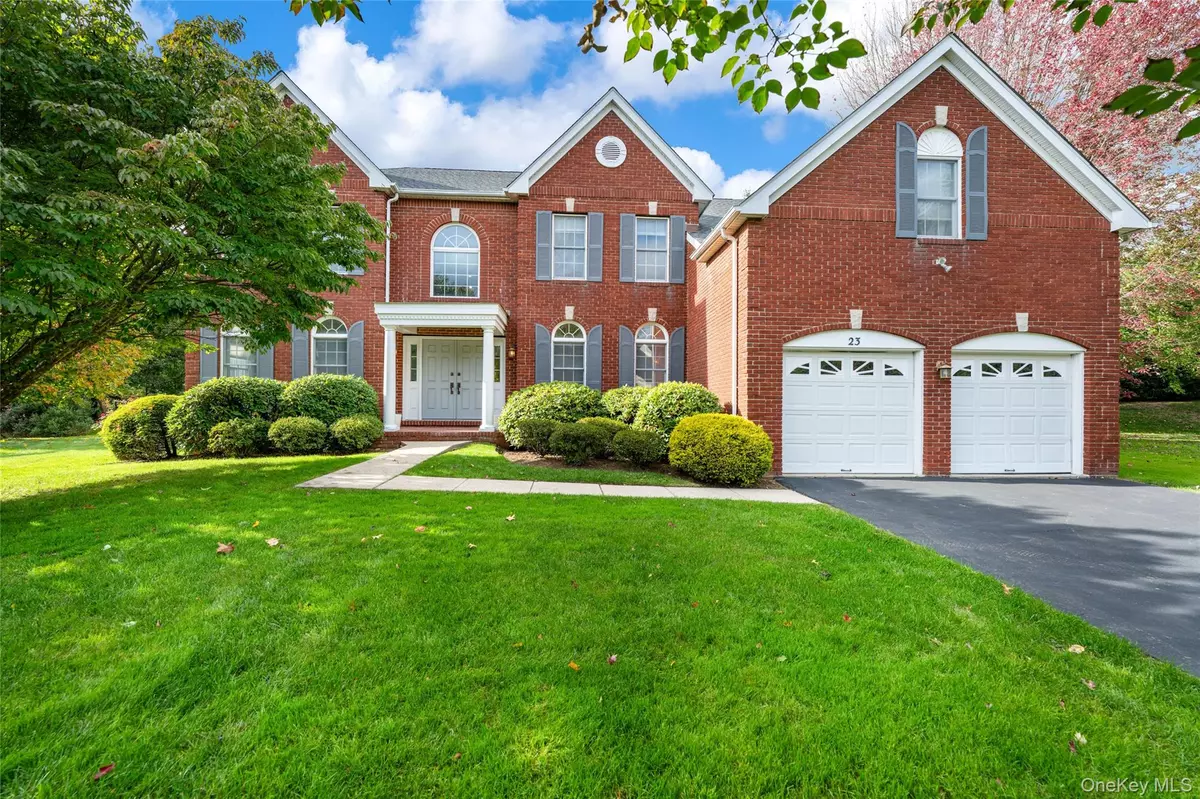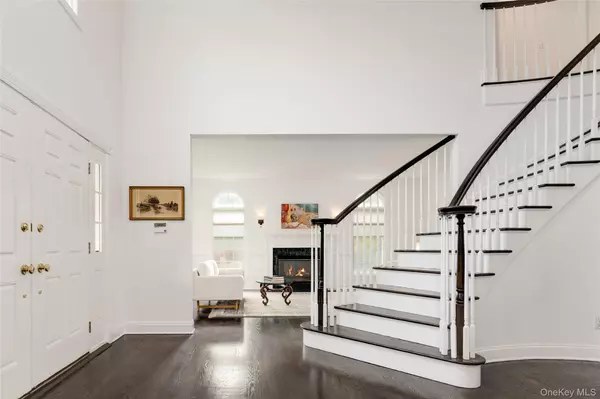
4 Beds
4 Baths
3,400 SqFt
4 Beds
4 Baths
3,400 SqFt
Open House
Thu Oct 23, 12:00pm - 1:00pm
Sun Oct 26, 1:00pm - 3:00pm
Key Details
Property Type Single Family Home
Sub Type Single Family Residence
Listing Status Active
Purchase Type For Sale
Square Footage 3,400 sqft
Price per Sqft $470
Subdivision The Fairways
MLS Listing ID 926309
Style Colonial
Bedrooms 4
Full Baths 3
Half Baths 1
HOA Fees $700/ann
HOA Y/N Yes
Rental Info No
Year Built 1999
Annual Tax Amount $36,525
Lot Size 0.490 Acres
Acres 0.49
Property Sub-Type Single Family Residence
Source onekey2
Property Description
Location
State NY
County Westchester County
Rooms
Basement Full, Storage Space, Unfinished
Interior
Interior Features Cathedral Ceiling(s), Chefs Kitchen, Double Vanity, Eat-in Kitchen, Entrance Foyer, Formal Dining, Granite Counters, Kitchen Island, Open Floorplan, Open Kitchen, Primary Bathroom, Storage
Heating Forced Air, Natural Gas
Cooling Central Air
Flooring Carpet, Hardwood
Fireplaces Number 2
Fireplaces Type Gas
Fireplace Yes
Appliance Dishwasher, Dryer, Oven, Range, Refrigerator, Washer
Laundry Laundry Room
Exterior
Parking Features Driveway, Garage
Garage Spaces 2.0
Utilities Available Cable Available, Cable Connected, Electricity Available, Electricity Connected, Natural Gas Available, Natural Gas Connected, Sewer Available, Sewer Connected, Water Available, Water Connected
Amenities Available None
Garage true
Private Pool No
Building
Lot Description Back Yard, Cul-De-Sac, Front Yard, Landscaped, Level
Sewer Public Sewer
Water Public
Structure Type Brick,Clapboard
Schools
Elementary Schools White Plains
Middle Schools White Plains Middle School
High Schools White Plains
School District White Plains
Others
Senior Community No
Special Listing Condition None
GET MORE INFORMATION

Broker | License ID: 10491211077
515 Madison Ave 8th Floor # 8094, York, NY, 10022, United States






