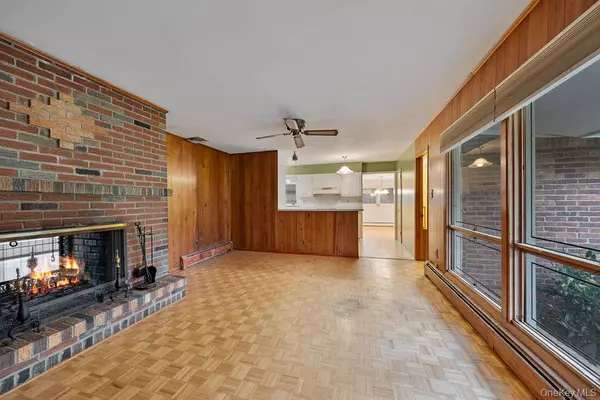
3 Beds
2 Baths
2,076 SqFt
3 Beds
2 Baths
2,076 SqFt
Key Details
Property Type Single Family Home
Sub Type Single Family Residence
Listing Status Active
Purchase Type For Sale
Square Footage 2,076 sqft
Price per Sqft $409
MLS Listing ID 925357
Style Ranch
Bedrooms 3
Full Baths 2
HOA Y/N No
Rental Info No
Year Built 1964
Annual Tax Amount $13,328
Lot Size 1.000 Acres
Acres 1.0
Property Sub-Type Single Family Residence
Source onekey2
Property Description
Nestled on a quiet dead-end street in a beautiful neighborhood, this charming home sits on a FLAT, private acre of property. The main level offers an easy and comfortable layout featuring 3 bedrooms and 2 full bathrooms, a bright living room, formal dining room, cozy den, and galley style kitchen with an eating area. There's also a bonus room perfect for a home office or playroom, along with a large two-car garage conveniently on the main level.
Downstairs, you'll find a full unfinished basement offering endless possibilities—create additional bedrooms, a bathroom, a gym, or a recreation space to suit your needs. With its desirable location, flat property, and fantastic potential, this home is a wonderful opportunity to make your own in one of Wesley Hills' most sought-after areas.
Location
State NY
County Rockland County
Rooms
Basement Full, Unfinished
Interior
Interior Features First Floor Bedroom, First Floor Full Bath, Formal Dining
Heating Baseboard
Cooling Central Air
Fireplace No
Appliance Gas Water Heater
Exterior
Parking Features Attached, Driveway
Garage Spaces 2.0
Utilities Available See Remarks
Garage true
Private Pool No
Building
Sewer Public Sewer
Water Public
Level or Stories Two
Structure Type Frame
Schools
Elementary Schools Grandview Elementary School
Middle Schools Pomona Middle School
High Schools East Ramapo (Spring Valley)
School District East Ramapo (Spring Valley)
Others
Senior Community No
Special Listing Condition None
GET MORE INFORMATION

Broker | License ID: 10491211077
515 Madison Ave 8th Floor # 8094, York, NY, 10022, United States






