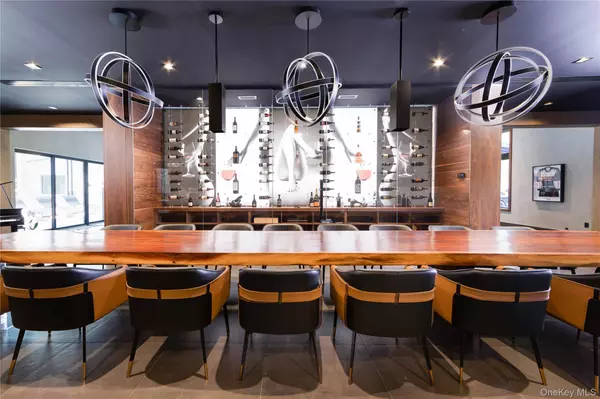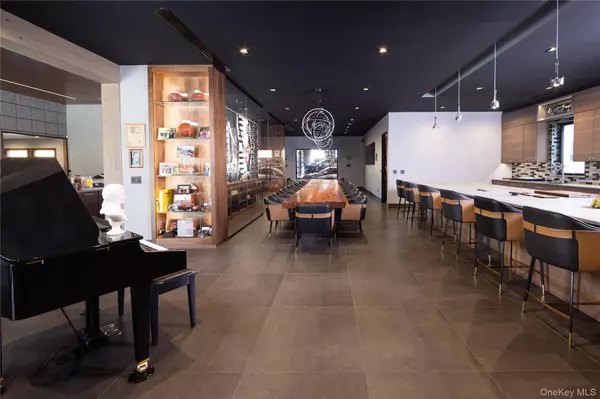
4 Beds
5 Baths
7,825 SqFt
4 Beds
5 Baths
7,825 SqFt
Key Details
Property Type Single Family Home
Sub Type Single Family Residence
Listing Status Active
Purchase Type For Sale
Square Footage 7,825 sqft
Price per Sqft $1,022
MLS Listing ID 930759
Style Post Modern
Bedrooms 4
Full Baths 4
Half Baths 1
HOA Fees $3,500/ann
HOA Y/N Yes
Rental Info No
Year Built 2022
Annual Tax Amount $24,392
Lot Size 5.010 Acres
Acres 5.01
Property Sub-Type Single Family Residence
Source onekey2
Property Description
A truly rare opportunity has become available within the prestigious, gated Motor Club Estates. This magnificent estate on 5 private acres offers an unrivaled blend of modern luxury, world-class technology, and automotive enthusiast facilities, all housed within an almost 8,000 sq. ft. residence featuring 4 bedrooms and 4.5 baths. No detail has been left untouched in this meticulously curated home.
* also comes with a Gold Membership at the Monticello Motor Club.
Interior Excellence & Technology
Step inside to Italian porcelain flooring and experience a seamless flow enhanced by a Lutron automated lighting system and a whole-house Sonos audio system. The Great Room serves as the ultimate entertainment hub, boasting a breathtaking 149-inch Planar television wall and a sophisticated CertainTeed walnut acoustical ceiling. For the connoisseur, a climate-controlled, 300-bottle glass wine cellar provides a dramatic backdrop for entertaining.
The custom chef's kitchen features an oversized island with integrated wireless charging stations, perfect for casual gatherings, while the formal dining area centers around a stunning custom 18-person dining table.
A true centerpiece for any motor enthusiast, the home proudly features a full-scale 1:1 Alfa Romeo F1 Show Car display, blending high-octane passion with architectural design.
Uncompromising Comfort & Sustainability
The entire home ensures year-round comfort with geothermal heating and cooling (backed by electrical heat) and luxurious heated radiant flooring throughout. Furthermore, the property operates efficiently with Tesla solar power and backup batteries, providing superior sustainability and peace of mind. Every one of the four bedrooms is a private retreat, featuring its own exquisite en-suite bath.
Outdoor Oasis
Extend your living space onto the spacious covered outdoor patio. This al fresco haven is designed for year-round enjoyment, equipped with automated electric screens, an outdoor television, integrated speakers, and a cozy fireplace. Unwind on one of the three heated stone lounge chairs, offering a spa-like experience under the stars. The exterior is finished with maintenance-free Trespa siding, manufactured in the Netherlands.
The Ultimate Garage & Workshop
For the serious collector or mechanic, the garage is a facility built without compromise. It features a professional-grade setup including an Omer in-ground scissor lift with flip-up jacks, a Hunter tire changing machine, a Hunter wheel balance machine, and two Ingersoll Rand 80 gal air compressors. Utility is maximized with two Nitrogen tanks with hoses, ample tire storage racks, and a power washer with a hot/cold mixing valve. All of this rests on a durable stone hard floor coating, rated for 10,000 psi.
This property is more than a home; it is a lifestyle statement offering technology, luxury, and unparalleled amenities. Private showings are available upon request to qualified buyers.
Location
State NY
County Sullivan County
Interior
Interior Features First Floor Bedroom, First Floor Full Bath, Breakfast Bar, Built-in Features, Chefs Kitchen, Double Vanity, Eat-in Kitchen, Entertainment Cabinets, Entrance Foyer, Formal Dining, Granite Counters, High Ceilings, High Speed Internet, His and Hers Closets, Kitchen Island, Marble Counters, Pantry, Primary Bathroom, Recessed Lighting, Sound System, Speakers, Storage, Walk-In Closet(s), Washer/Dryer Hookup, Wet Bar, Whole House Entertainment System, Wired for Sound
Heating Geothermal, Radiant Floor
Cooling Central Air, Geothermal
Flooring Ceramic Tile
Fireplace No
Appliance Convection Oven, Cooktop, Dishwasher, Dryer, Gas Cooktop, Gas Oven, Gas Range, Microwave, Refrigerator, Stainless Steel Appliance(s), Washer, Wine Refrigerator
Exterior
Parking Features Attached, Carport, Covered, Driveway, Garage, Garage Door Opener, Heated Garage
Garage Spaces 10.0
Utilities Available Cable Connected, Electricity Connected, Propane, Trash Collection Private, Underground Utilities, Water Connected
Amenities Available Business Center, Clubhouse, Fitness Center, Gated
Total Parking Spaces 10
Garage true
Private Pool No
Building
Sewer Septic Tank
Water Well
Level or Stories One
Structure Type Advanced Framing Technique,Foam Insulation
Schools
Elementary Schools George L Cooke School
Middle Schools Robert J Kaiser Middle School
High Schools Monticello
School District Monticello
Others
Senior Community No
Special Listing Condition None
GET MORE INFORMATION

Broker | License ID: 10491211077
515 Madison Ave 8th Floor # 8094, York, NY, 10022, United States






