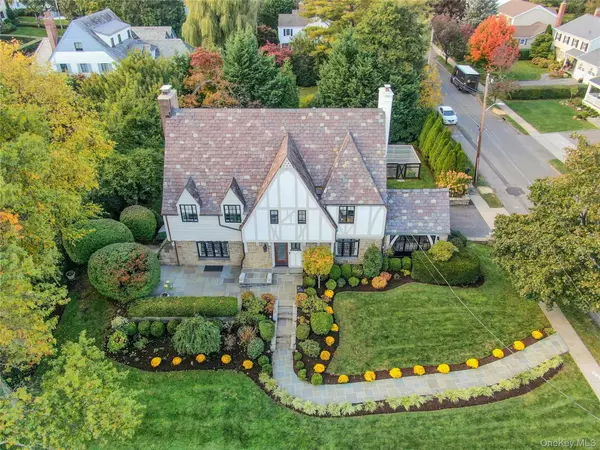
4 Beds
5 Baths
4,996 SqFt
4 Beds
5 Baths
4,996 SqFt
Key Details
Property Type Single Family Home
Sub Type Single Family Residence
Listing Status Coming Soon
Purchase Type For Sale
Square Footage 4,996 sqft
Price per Sqft $800
MLS Listing ID 927973
Style Tudor
Bedrooms 4
Full Baths 4
Half Baths 1
HOA Y/N No
Rental Info No
Year Built 1933
Annual Tax Amount $46,359
Lot Size 0.350 Acres
Acres 0.35
Property Sub-Type Single Family Residence
Source onekey2
Property Description
The chef's kitchen extraordinaire is designed for grand entertaining, family dinners, and holiday gatherings. It features expansive Calcutta gold marble countertops, custom wood cabinetry with soft-close drawers, dual kitchens with two sinks and two dishwashers, a commercial-grade 6-burner Wolf range with griddle and custom hood, Sub-Zero refrigerator, beverage refrigerator, and high-end Wolf appliances throughout. Brushed brass hardware, custom lighting, Mackenzie-Childs pendant fixtures, and a built-in banquette breakfast area elevate this space to gourmet perfection. The luxurious primary suite offers a marble bath, his/hers walk-in shower, custom vanity and radiant heated floors for ultimate comfort. Three additional bedrooms feature custom closets and a full marble hall bathroom with tub. The completely finished third-floor retreat provides a light-filled yoga/meditation studio, private home office, or creative space, with abundant storage. The lower level includes a spacious recreation room centered by a dramatic stone wood-burning fireplace, a full bathroom, and thoughtfully designed built-in storage cubbies leading seamlessly to the garage. Outdoors, professionally landscaped grounds feature a newly appointed front walk, flagstone terrace overlooking lush gardens, and a vegetable garden that has provided years of fresh harvest. Minutes to Milton Elementary School, close to beach, premier beach and tennis clubs. State-of-the-art upgrades really enhance the lifestyle of this luxurious home. With its rare combination of historic charm, modern comfort, abundant natural light, and premier coastal setting, this residence is more than a home — it is a piece of Rye's history and one of the community's most beloved signature properties.
Location
State NY
County Westchester County
Rooms
Basement Finished, Full, Storage Space
Interior
Interior Features Beamed Ceilings, Breakfast Bar, Built-in Features, Chandelier, Chefs Kitchen, Crown Molding, Eat-in Kitchen, Entrance Foyer, Formal Dining, High Ceilings, Kitchen Island, Marble Counters, Natural Woodwork, Open Kitchen, Original Details, Recessed Lighting, Storage, Walk-In Closet(s), Wet Bar
Heating Natural Gas, Radiant Floor
Cooling Central Air
Flooring Hardwood, Tile
Fireplaces Number 2
Fireplaces Type Basement, Living Room, Wood Burning
Fireplace Yes
Appliance Dishwasher, Dryer, Gas Range, Microwave, Other, Range, Refrigerator, Stainless Steel Appliance(s), Washer
Laundry Laundry Room
Exterior
Exterior Feature Fire Pit, Garden, Lighting, Mailbox
Parking Features Attached, Driveway, Garage, Garage Door Opener
Garage Spaces 2.0
Fence Electric
Utilities Available Cable Connected, Electricity Connected, Natural Gas Connected, Sewer Connected, Trash Collection Public, Water Connected
Waterfront Description Sound,Water Access
View Open, Water
Garage true
Private Pool No
Building
Sewer Public Sewer
Water Public
Level or Stories Three Or More
Structure Type Stone,Stucco
Schools
Elementary Schools Milton School
Middle Schools Rye Middle School
High Schools Rye City
School District Rye City
Others
Senior Community No
Special Listing Condition None
Virtual Tour https://jumpvisualtours.com/r/487842
GET MORE INFORMATION

Broker | License ID: 10491211077
515 Madison Ave 8th Floor # 8094, York, NY, 10022, United States






