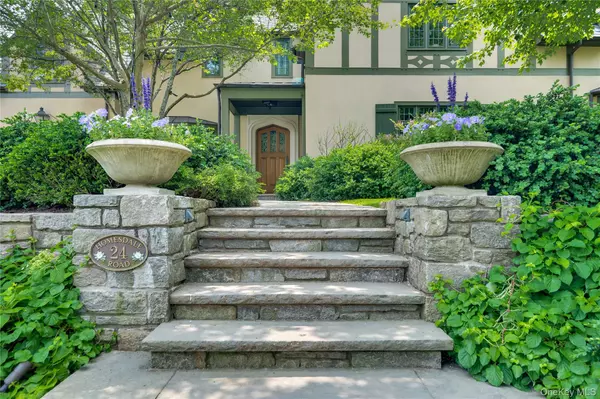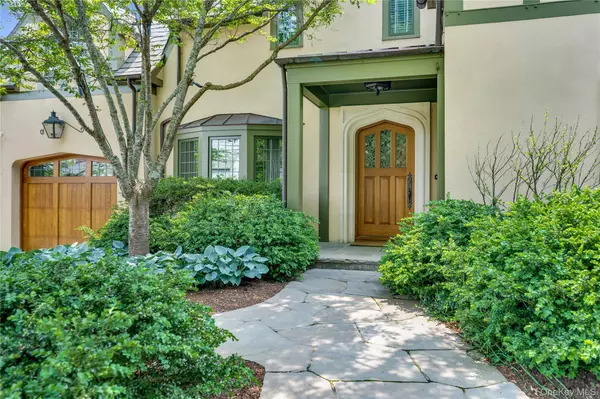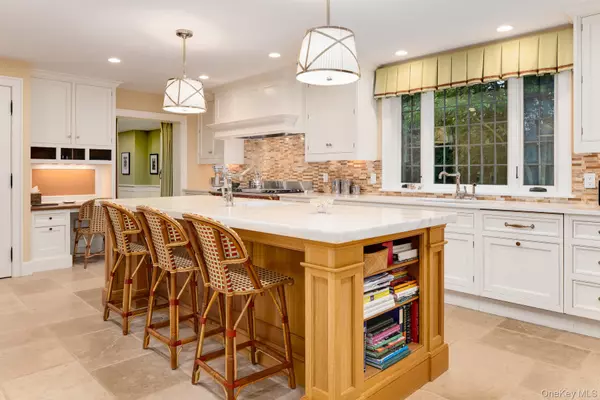
5 Beds
4 Baths
4,005 SqFt
5 Beds
4 Baths
4,005 SqFt
Key Details
Property Type Single Family Home
Sub Type Single Family Residence
Listing Status Active
Purchase Type For Sale
Square Footage 4,005 sqft
Price per Sqft $936
MLS Listing ID 930341
Style Tudor
Bedrooms 5
Full Baths 4
HOA Y/N No
Rental Info No
Year Built 1931
Annual Tax Amount $69,806
Lot Size 10,454 Sqft
Acres 0.24
Property Sub-Type Single Family Residence
Source onekey2
Property Description
Completely rebuilt and modernized in 2007–2008, this home blends timeless elegance with modern comfort. At its heart is a showstopping Christopher Peacock kitchen, featuring a 56-inch Lacanche range with six gas burners plus a cast iron burner, other premium appliances, and a grand island topped with Imperial Danby marble. Thoughtful touches include a built-in desk and coffee bar, a walk-in pantry, as well as hydronic radiant floor heating for year-round warmth. The kitchen opens to a banquette dining area and a welcoming family area with seamless access to the private terrace and lush yard—perfect for outdoor play or entertaining.
The main level also features a spacious mudroom and a versatile first-floor bedroom with a full bath—ideal for guests or a home office. Completing this level are a gracious formal dining room with built-in bar with wine refrigerator and an elegant living room with a wood-burning fireplace including a limestone mantel from Chesney's.
Upstairs, the primary suite is a serene retreat with a large walk-in closet and a spa-inspired bath offering double vanities, a water closet, a Jacuzzi soaking tub, and a walk-in shower. Three additional bedrooms include one with an en-suite bath and two sharing a hall bath with a double vanity, along with a beautifully designed office. Each bathroom is appointed with exquisite Waterworks fixtures and tile and includes electric radiant floor heating for added comfort.
The bright, finished lower level—excavated for full ceiling height—provides flexible space for a gym, recreation room, or creative studio, all with hydronic radiant floor heating. This level also includes a full bath, laundry room, generous storage, and direct access to the rear yard.
The professionally landscaped grounds, designed by acclaimed landscape architect Renée Byers, feature specialty plantings, a built-in gas grill, and extensive architectural lighting, creating a serene and private outdoor oasis.
24 Homesdale Road is a rare Bronxville offering—where classic charm meets modern luxury in perfect harmony.
Location
State NY
County Westchester County
Rooms
Basement Storage Space, Unfinished
Interior
Interior Features Cathedral Ceiling(s), Eat-in Kitchen, Primary Bathroom
Heating Hot Water, Natural Gas
Cooling Central Air
Flooring Hardwood
Fireplaces Number 1
Fireplace Yes
Appliance Dishwasher, Disposal, Dryer, Refrigerator, Washer
Laundry Laundry Room
Exterior
Parking Features Attached
Utilities Available Trash Collection Public
Total Parking Spaces 1
Garage false
Private Pool No
Building
Sewer Public Sewer
Water Public
Level or Stories Two
Structure Type Stucco
Schools
Elementary Schools Bronxville Elementary School
Middle Schools Bronxville Middle School
High Schools Bronxville
School District Bronxville
Others
Senior Community No
Special Listing Condition None
GET MORE INFORMATION

Broker | License ID: 10491211077
515 Madison Ave 8th Floor # 8094, York, NY, 10022, United States






