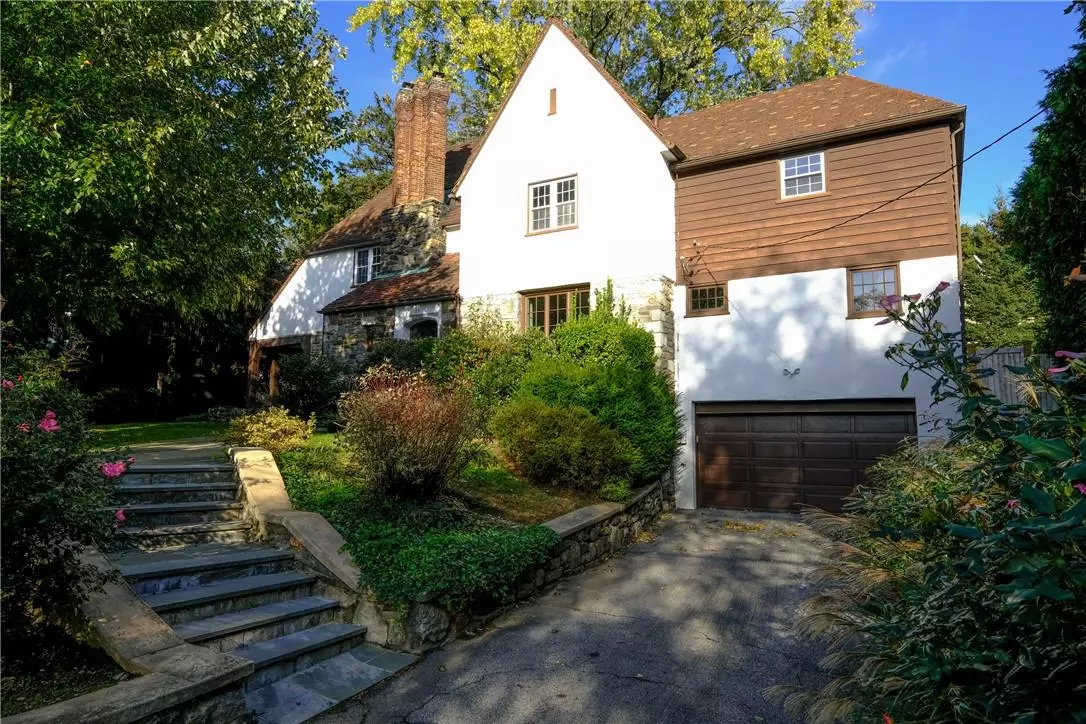$1,050,000
$1,125,000
6.7%For more information regarding the value of a property, please contact us for a free consultation.
5 Beds
5 Baths
3,233 SqFt
SOLD DATE : 02/07/2022
Key Details
Sold Price $1,050,000
Property Type Single Family Home
Sub Type Single Family Residence
Listing Status Sold
Purchase Type For Sale
Square Footage 3,233 sqft
Price per Sqft $324
MLS Listing ID H6152518
Sold Date 02/07/22
Style Tudor
Bedrooms 5
Full Baths 3
Half Baths 2
HOA Y/N No
Rental Info No
Year Built 1928
Annual Tax Amount $33,135
Lot Size 10,863 Sqft
Acres 0.2494
Property Sub-Type Single Family Residence
Source onekey2
Property Description
Turn-key Tudor located across from the Bronxville Field Club and walking distance to Bronxville Village and all of it's amenities. This home has been updated throughout for modern living while maintaining the character and charm of a storybook Tudor. The first floor features spacious living room with wood burning fireplace and access to a covered side patio. A bright formal dining room is perfect for holiday entertaining. Enter into the newly expanded kitchen, complete with a large island and custom cabinetry including a generous built-in wet bar. The kitchen also has access to a private back deck, great for barbecues and outdoor dining. Off the kitchen is a sizable bedroom, which would also be perfect as a home office or den. A full bathroom and a powder room complete the first floor. The second floor features a huge master suite, with three custom closets, including a walk-in and an ensuite bath with oversized marble shower, plus 3 more bedrooms and a newly renovated large full bath. The lower level offers great finished play space, a bonus room perfect for a home gym, a new 1/2 bath, tons of storage and access to the 2-car garage. An extensive backyard completes the must-see home. Taxes do not include star credit of $2330 if applicable. Additional Information: ParkingFeatures:2 Car Attached,
Location
State NY
County Westchester County
Rooms
Basement Finished, Walk-Out Access
Interior
Interior Features Built-in Features, Eat-in Kitchen, First Floor Bedroom, Primary Bathroom, Walk-In Closet(s), Wet Bar
Heating Hot Water, Natural Gas
Cooling Central Air
Fireplaces Number 1
Fireplace Yes
Appliance Dishwasher, Dryer, Refrigerator, Washer, Gas Water Heater, Wine Refrigerator
Exterior
Parking Features Attached, Driveway, Garage Door Opener
Utilities Available Trash Collection Public
Total Parking Spaces 2
Building
Lot Description Level, Near Public Transit, Near School, Near Shops, Sprinklers In Front, Sprinklers In Rear
Sewer Public Sewer
Water Public
Structure Type Stone
Schools
Elementary Schools Pennington
High Schools Mount Vernon
School District Mount Vernon
Others
Senior Community No
Special Listing Condition None
Read Less Info
Want to know what your home might be worth? Contact us for a FREE valuation!

Our team is ready to help you sell your home for the highest possible price ASAP
Bought with Julia B Fee Sothebys Int. Rlty
GET MORE INFORMATION

Broker | License ID: 10491211077
515 Madison Ave 8th Floor # 8094, York, NY, 10022, United States

