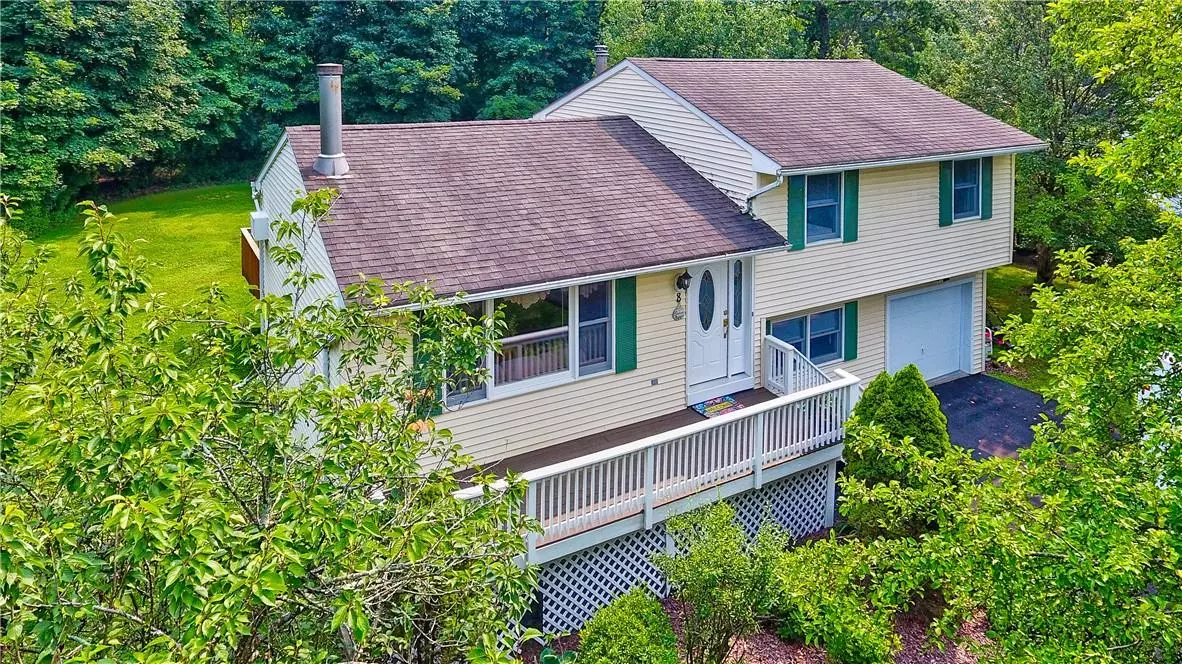$400,000
$385,000
3.9%For more information regarding the value of a property, please contact us for a free consultation.
3 Beds
2 Baths
1,510 SqFt
SOLD DATE : 10/23/2023
Key Details
Sold Price $400,000
Property Type Single Family Home
Sub Type Single Family Residence
Listing Status Sold
Purchase Type For Sale
Square Footage 1,510 sqft
Price per Sqft $264
MLS Listing ID H6258082
Sold Date 10/23/23
Bedrooms 3
Full Baths 1
Half Baths 1
HOA Y/N No
Rental Info No
Year Built 1988
Annual Tax Amount $6,944
Lot Size 0.344 Acres
Acres 0.3444
Property Sub-Type Single Family Residence
Source onekey2
Property Description
Stylish 3-Bedroom split-level home with family room, fireplace, and serene surroundings!
Welcome to this exquisite 3-bedroom, 1 1/2-bath split-level home, nestled at the end of a private road, offering a tranquil and secluded setting for ultimate privacy and relaxation.
As you step inside, you'll be greeted by a spacious living area adorned with a beautiful fireplace, creating a warm and inviting atmosphere for cozy evenings with loved ones. Natural light cascades through the windows, accentuating the comfortable and airy feel of the home.
The well-designed and functional kitchen offers ample counter space and storage to meet your everyday needs. Its efficient layout ensures a seamless cooking experience, making meal preparation a breeze.
The family room is a versatile space that adapts to your lifestyle. Whether you envision it as a peaceful home office, a comfortable den, or a playroom, this room caters to your unique desires. Upstairs, the master bedroom and two additional well-proportioned bedrooms await. The full bathroom has been tastefully updated, combining style and functionality.
Situated on an impressive .34-acre lot, this home boasts an expansive yard with partial fencing, offering plenty of room for outdoor activities and gardening. Embrace the serene surroundings, where you can unwind and enjoy the beauty of nature right at your doorstep. You'll relish the low-traffic location at the end of a private road.
If you're seeking a place that offers a harmonious blend of comfort and serenity, this split-level home is the perfect match. Embrace the opportunity to call this lovely property your own and create cherished memories in this idyllic retreat. Schedule a showing today and witness the allure of this hidden gem firsthand. Additional Information: HeatingFuel:Oil Above Ground,ParkingFeatures:1 Car Attached,
Location
State NY
County Orange County
Rooms
Basement Crawl Space
Interior
Interior Features Formal Dining
Heating Baseboard, Oil
Cooling Wall/Window Unit(s)
Flooring Carpet, Hardwood
Fireplaces Number 1
Fireplace Yes
Appliance Dryer, Refrigerator, Washer, Tankless Water Heater, Water Conditioner Rented
Exterior
Exterior Feature Awning(s)
Parking Features Attached, Driveway, Garage
Garage Spaces 1.0
Utilities Available Trash Collection Private
Total Parking Spaces 1
Garage true
Building
Lot Description Cul-De-Sac, Level, Part Wooded
Sewer Septic Tank
Water Drilled Well
Level or Stories Multi/Split, Three Or More
Structure Type Frame,Vinyl Siding
Schools
Elementary Schools East Coldenham Elementary School
Middle Schools Valley Central Middle School
High Schools Valley Central (Montgomery)
School District Valley Central (Montgomery)
Others
Senior Community No
Special Listing Condition None
Read Less Info
Want to know what your home might be worth? Contact us for a FREE valuation!

Our team is ready to help you sell your home for the highest possible price ASAP
Bought with Howard Hanna Rand Realty
GET MORE INFORMATION

Broker | License ID: 10491211077
515 Madison Ave 8th Floor # 8094, York, NY, 10022, United States

