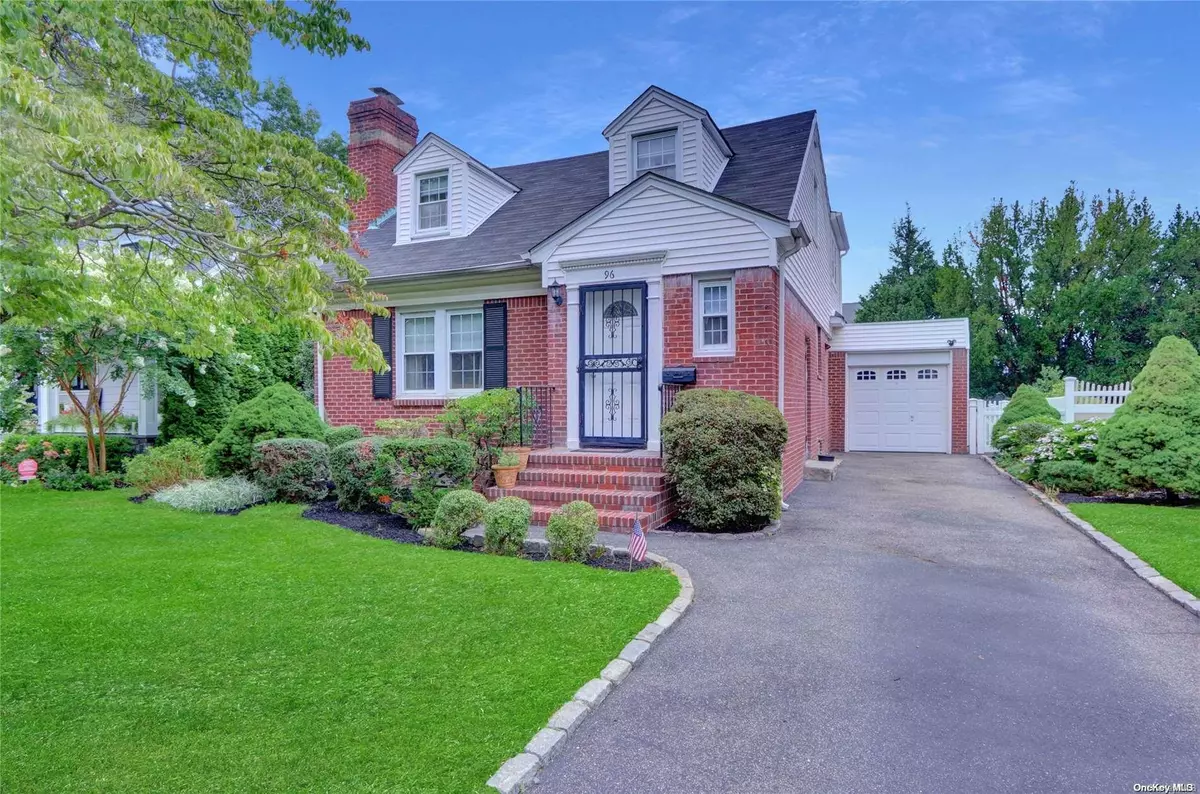$742,000
$689,000
7.7%For more information regarding the value of a property, please contact us for a free consultation.
4 Beds
2 Baths
1,637 SqFt
SOLD DATE : 11/05/2024
Key Details
Sold Price $742,000
Property Type Single Family Home
Sub Type Single Family Residence
Listing Status Sold
Purchase Type For Sale
Square Footage 1,637 sqft
Price per Sqft $453
MLS Listing ID L3568358
Sold Date 11/05/24
Style Colonial
Bedrooms 4
Full Baths 2
HOA Y/N No
Rental Info No
Year Built 1938
Annual Tax Amount $12,949
Lot Dimensions 50x100
Property Sub-Type Single Family Residence
Source onekey2
Property Description
Welcome to 96 Walker Street in Malverne New York. As you enter this beautiful home you will find yourself in the foyer with a guest closet. You'll then enter into the large living room with a wood burning fireplace. To the right of the large living room is the large eat in kitchen. Behind the eat-in kitchen and off the hall is the dining room. Back into the main hall and to the right is the den or fourth bedroom with access to the patio and private yard. There is also a beautiful full bath on this level. Back to the front entrance you will find the staircase to the second floor. On the second floor you will find three very large bedrooms and an updated full bath. Off of the eat in kitchen is the side entrance and access to the garage. There's also a pantry closet and the basement staircase. The full basement is large and dry. This house has gas cooking and gas heating with a gas hot water heater. There are hardwood floors. All of the windows are new. There is a one car detached garage with a long and private driveway. The peaceful and serene yard is large and private. This house is located on a very quiet picture perfect dead end street in the Westwood section of Malverne. This home is within walking distance to the Westwood Park (including small children equipment) and Westwood Long Island Railroad station. The lot size is 50x100 or 5,000 ft of property. This wonderful home offers 1,637 sq' of living space and will not last long on the market., Additional information: Appearance:Mint,Green Features:Insulated Doors,Separate Hotwater Heater:Gas
Location
State NY
County Nassau County
Rooms
Basement Full
Interior
Interior Features Eat-in Kitchen, Entrance Foyer, Granite Counters, Formal Dining, First Floor Bedroom, Smart Thermostat
Heating Natural Gas, Hot Water
Cooling Wall Unit(s)
Flooring Hardwood
Fireplaces Number 1
Fireplace Yes
Appliance Gas Water Heater, Dishwasher, Dryer, Refrigerator
Laundry Common Area
Exterior
Exterior Feature Private Roof, Private Entrance, Mailbox
Parking Features Attached, Covered, Driveway, Garage, Off Street, Private, Storage
Fence Back Yard, Fenced, Partial
Utilities Available Trash Collection Public
Amenities Available Park
View City
Private Pool No
Building
Lot Description Near Public Transit, Near School, Near Shops, Level
Water Public
Level or Stories Two
Structure Type Frame,Brick,Vinyl Siding
New Construction No
Schools
Elementary Schools James A Dever School
Middle Schools Valley Stream Memorial Jr High Schoo
High Schools Valley Stream - 13
School District Valley Stream - 13
Others
Senior Community No
Special Listing Condition None
Read Less Info
Want to know what your home might be worth? Contact us for a FREE valuation!

Our team is ready to help you sell your home for the highest possible price ASAP
Bought with Village Plaza Realty
GET MORE INFORMATION

Broker | License ID: 10491211077
515 Madison Ave 8th Floor # 8094, York, NY, 10022, United States

