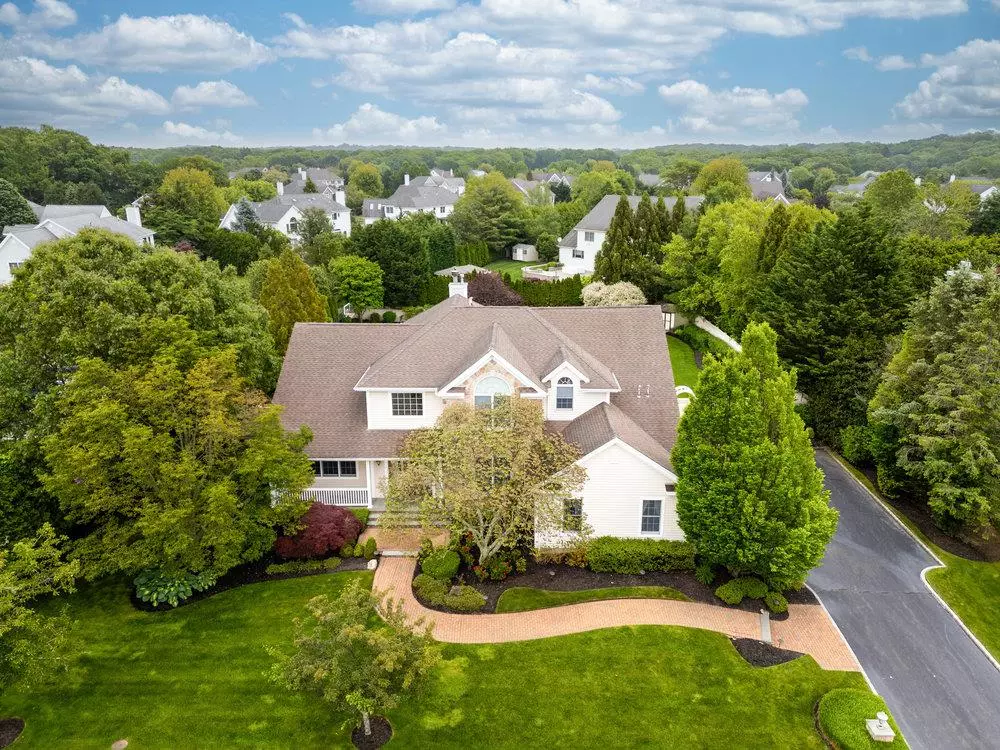$1,825,000
$1,699,000
7.4%For more information regarding the value of a property, please contact us for a free consultation.
5 Beds
5 Baths
5,000 SqFt
SOLD DATE : 09/04/2025
Key Details
Sold Price $1,825,000
Property Type Single Family Home
Sub Type Single Family Residence
Listing Status Sold
Purchase Type For Sale
Square Footage 5,000 sqft
Price per Sqft $365
Subdivision Country Pointe
MLS Listing ID 868265
Sold Date 09/04/25
Style Colonial
Bedrooms 5
Full Baths 3
Half Baths 2
HOA Fees $850/mo
HOA Y/N Yes
Rental Info No
Year Built 2003
Annual Tax Amount $35,166
Lot Size 0.550 Acres
Acres 0.55
Property Sub-Type Single Family Residence
Source onekey2
Property Description
Welcome to this exquisite Colonial in the prestigious gated community of Country Pointe in Dix Hills. This sprawling 5 bedroom/5 bath residence offers the perfect blend of elegance, comfort, and modern living in one of Long Islands most sought after communities. Step into the grand two-story foyer that opens to a perfectly designed layout featuring an impressive living room with 2 story beamed ceiling, transom windows and raised panel millwork that leads to a huge office space with french doors. The center island kitchen seamlessly flows into an inviting family room with fireplace . Continue to the first floor guest quarters with ensuite full bath, a mudroom and laundry room and large formal dining room too!
Upstairs, the luxurious primary bedroom is a true retreat, complete with his and hers walk -in closets, and full-ensuite bathroom with jetted tub and separate shower. Additional highlights include a finished basement with 10 ft ceiling,movie theatre, gym , 1/2 bath , and egress window. A gorgeous professionally landcaped backyard with basketball court and 2020 Trex composite deck completes this lovely residence.
Located within a private HOA community-offering 24 hour gated security, playground, park, tennis and pickleball courts/ additionally mandatory access to the adjoining Greens community /social club Pool,clubhouse and restaurant (FEE) Close proximity to top rated Half Hollow Hills School district /HHH East High school and major highways-
This is Long Island suburban living at its FINEST.
Location
State NY
County Suffolk County
Rooms
Basement Finished, Full
Interior
Interior Features Beamed Ceilings, Central Vacuum, Crown Molding, Eat-in Kitchen, Formal Dining, Granite Counters, High Ceilings, High Speed Internet, His and Hers Closets, Kitchen Island, Primary Bathroom, Natural Woodwork, Open Floorplan, Open Kitchen, Pantry, Walk-In Closet(s), Washer/Dryer Hookup
Heating Hot Air, Natural Gas
Cooling Central Air
Fireplace No
Appliance Dishwasher, Dryer, Electric Cooktop, Gas Oven, Gas Range, Microwave, Refrigerator, Stainless Steel Appliance(s), Washer
Exterior
Garage Spaces 2.0
Utilities Available See Remarks
Amenities Available Basketball Court, Clubhouse, Fitness Center, Gated, Golf Course, Maintenance Grounds, Playground, Pool, Snow Removal, Tennis Court(s)
Garage true
Private Pool No
Building
Sewer Public Sewer
Water Public
Structure Type Stone,Vinyl Siding
Schools
Elementary Schools Signal Hill Elementary School
Middle Schools West Hollow Middle School
High Schools Half Hollow Hills
School District Half Hollow Hills
Others
Senior Community No
Special Listing Condition None
Read Less Info
Want to know what your home might be worth? Contact us for a FREE valuation!

Our team is ready to help you sell your home for the highest possible price ASAP
Bought with Compass Greater NY LLC
GET MORE INFORMATION
Broker | License ID: 10491211077
515 Madison Ave 8th Floor # 8094, York, NY, 10022, United States

